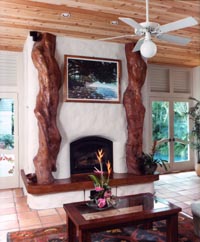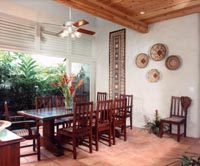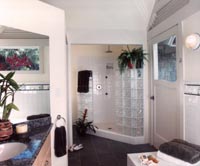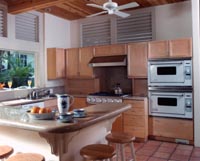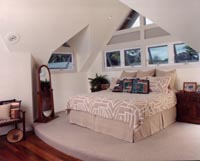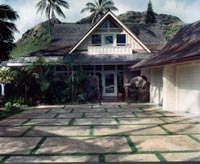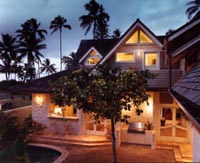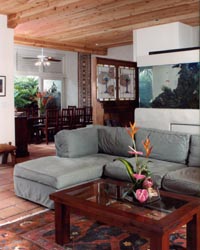
|
Lanikai Remodeled Residence Living room:View from the living room towards the entry aquarium and church pew.
Fireplace wall: The fireplace wall and the view to the outdoor dining lanai and pool area.
The dining room: The dining room looks out to its own waterfall. The furnishings were purchased on a trip to Africa.
The master bathroom: The detail tile in the master bathroom was purchased by the owner on a trip to Tahiti.
The kitchen: The kitchen has a walk-in pantry, and granite top, with eat in counters on the inside and outside of the house.
The new master bedroom:
Front entry: The new front entry has ohio poles, rock garden and water feature. Second floor balcony leads to the master suite.
The backyard: The backyard features a barbecue, eating lanai with waterfall and swimming pool. Photographs by Hal Lum
|
|
